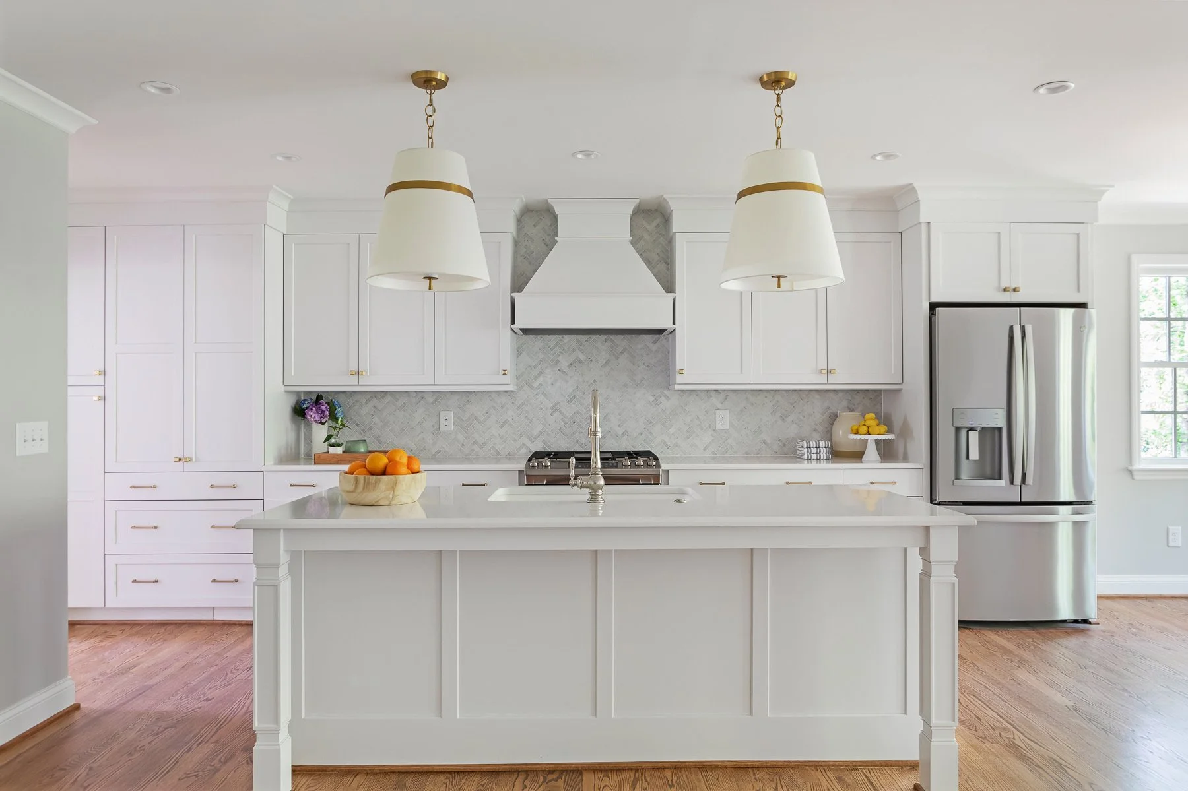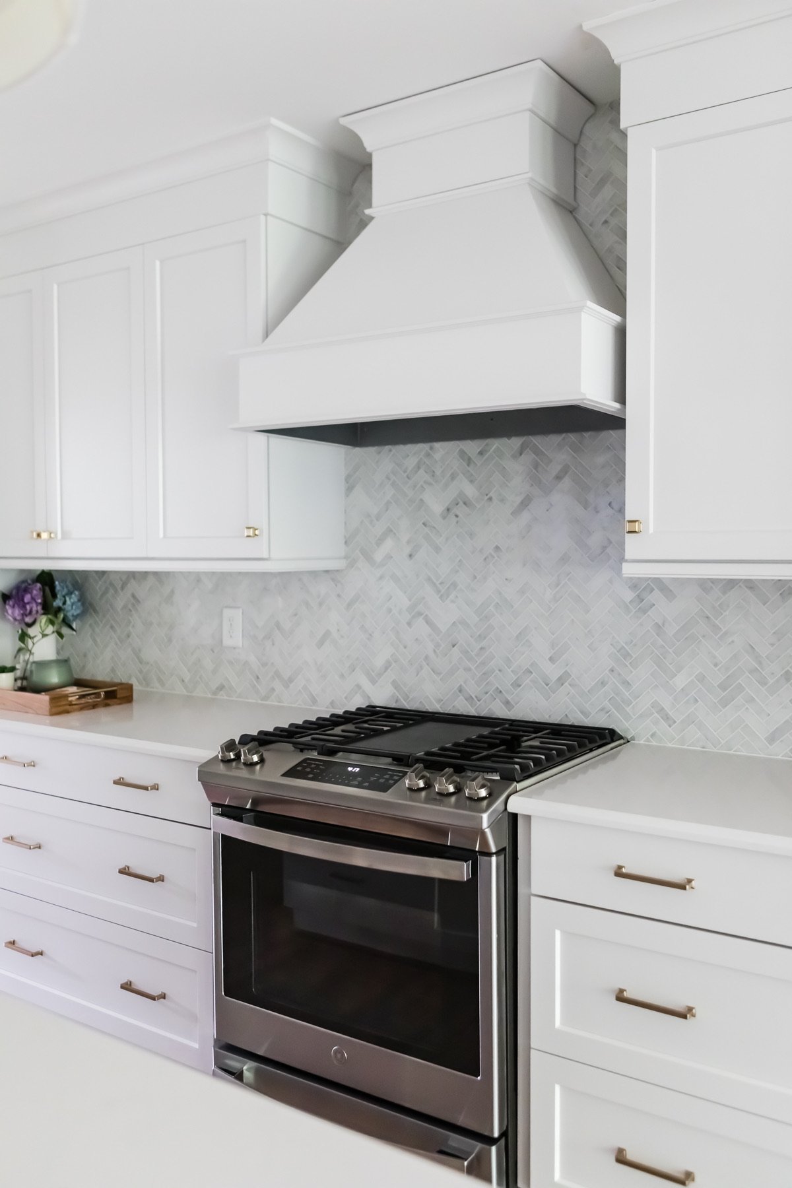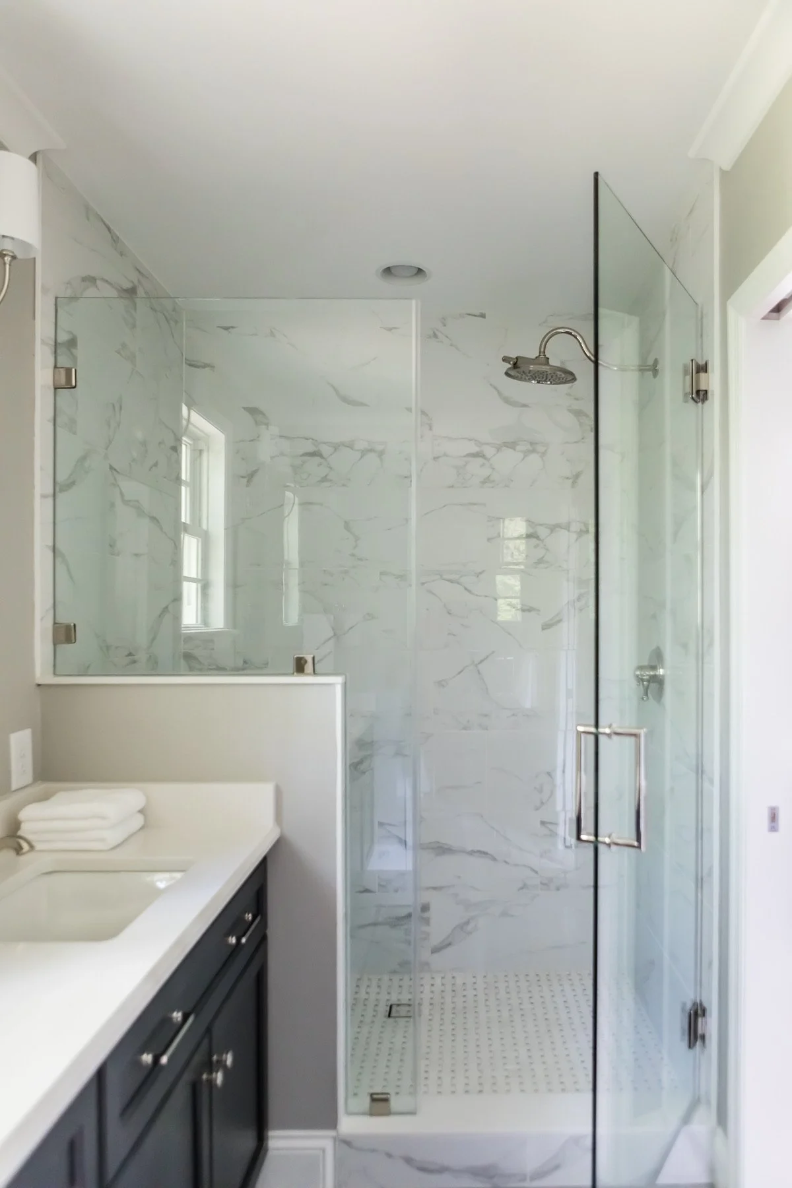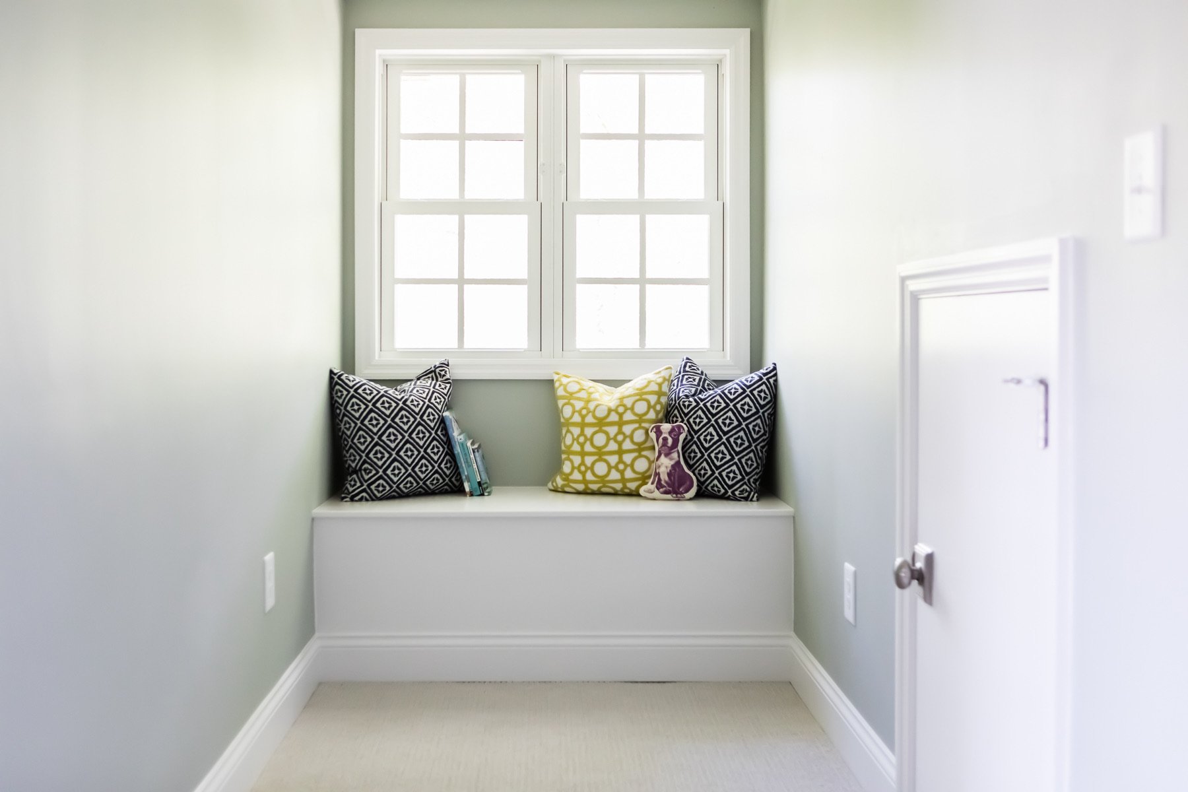Cape Cod-Style Home Expansion
After six years, our clients were beginning to outgrow their 1371 square foot home. They loved the location and wanted to keep the curb appeal of the cozy Cape Cod, so we designed a remodel that utilized the back of the house.
We raised the roof ridge up and extended the house out the back, nearly doubling the total square footage to 2878.
The kitchen was opened up to the new living and dining room space with new access to the back yard. We relocated the laundry from the unfinished basement to the main level and created access to the lower level with a new set of interior stairs to increase its function.
A main floor ensuite was created with a large walk-in closet and bathroom with a double vanity, walk-in shower, and separate water closet.
The second floor became a kids’ oasis with a play area, two large bedrooms with walk-in closets, a large bathroom with two sinks and a homework space. We added dormers off the back of the home which create cozy, cute little reading nooks.












