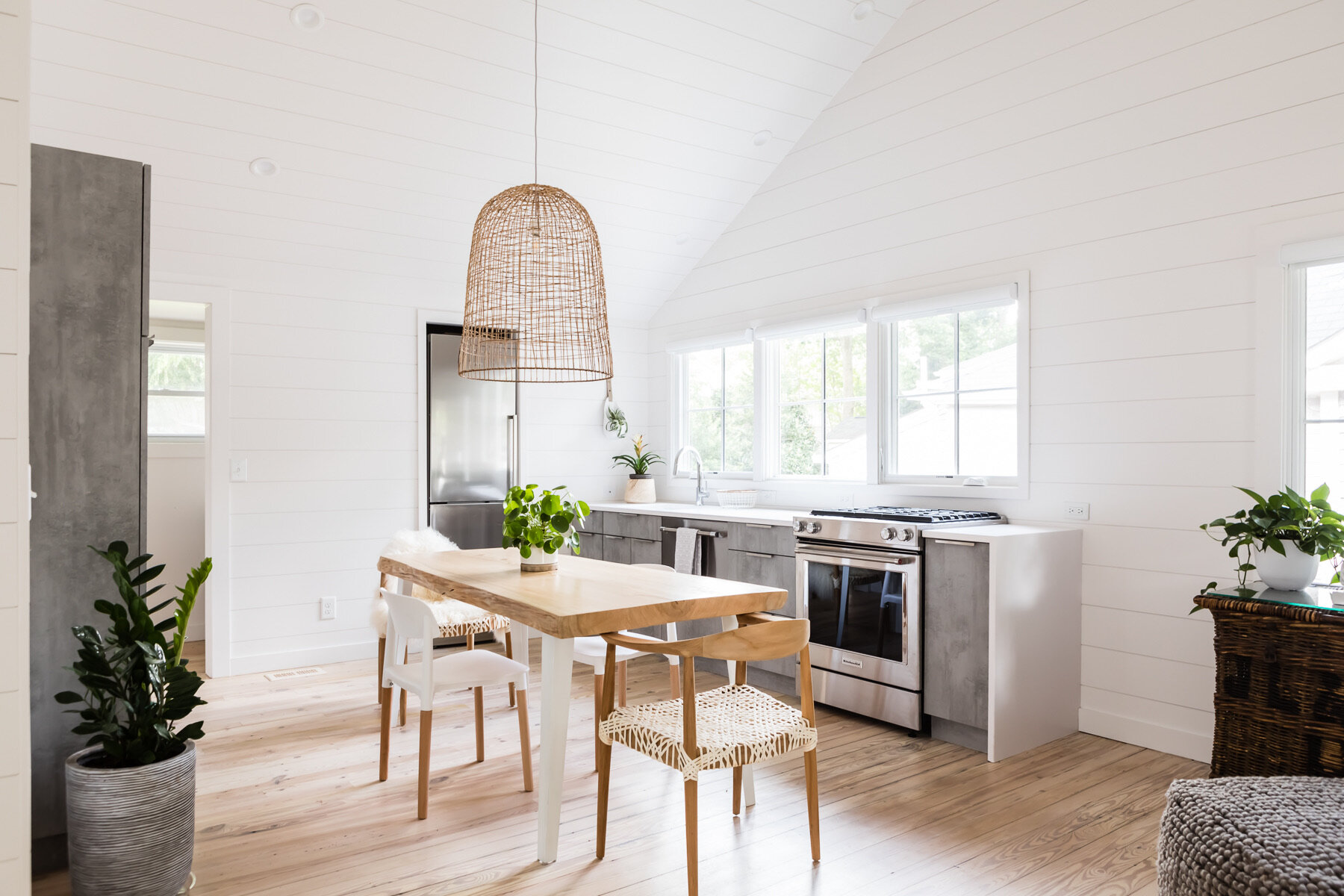Scandinavian-inspired Home Remodel
Our client had a vision for her 1945, 687 square foot home. She imagined a Scandinavian space with high ceilings, white walls, and loads of natural light.
To achieve this, we vaulted the ceiling to the roof line at 16 feet, added three large casement windows along the kitchen wall to bring in maximum light, and finished with floor-to-ceiling shiplap for texture and interest.
The front bedroom was opened up with custom oversized doors on an industrial track that can be closed when an additional bedroom is needed and left open for additional space.
The bathroom was vaulted and a large skylight over the shower was installed for the additional natural light in the small space. Hand-picked cypress wood slabs were selected for both the dining table as well as the floating vanity to provide continuity.
We brought the dream to life by sourcing reclaimed heart pine to match the existing floors and finished with a custom white wash.









