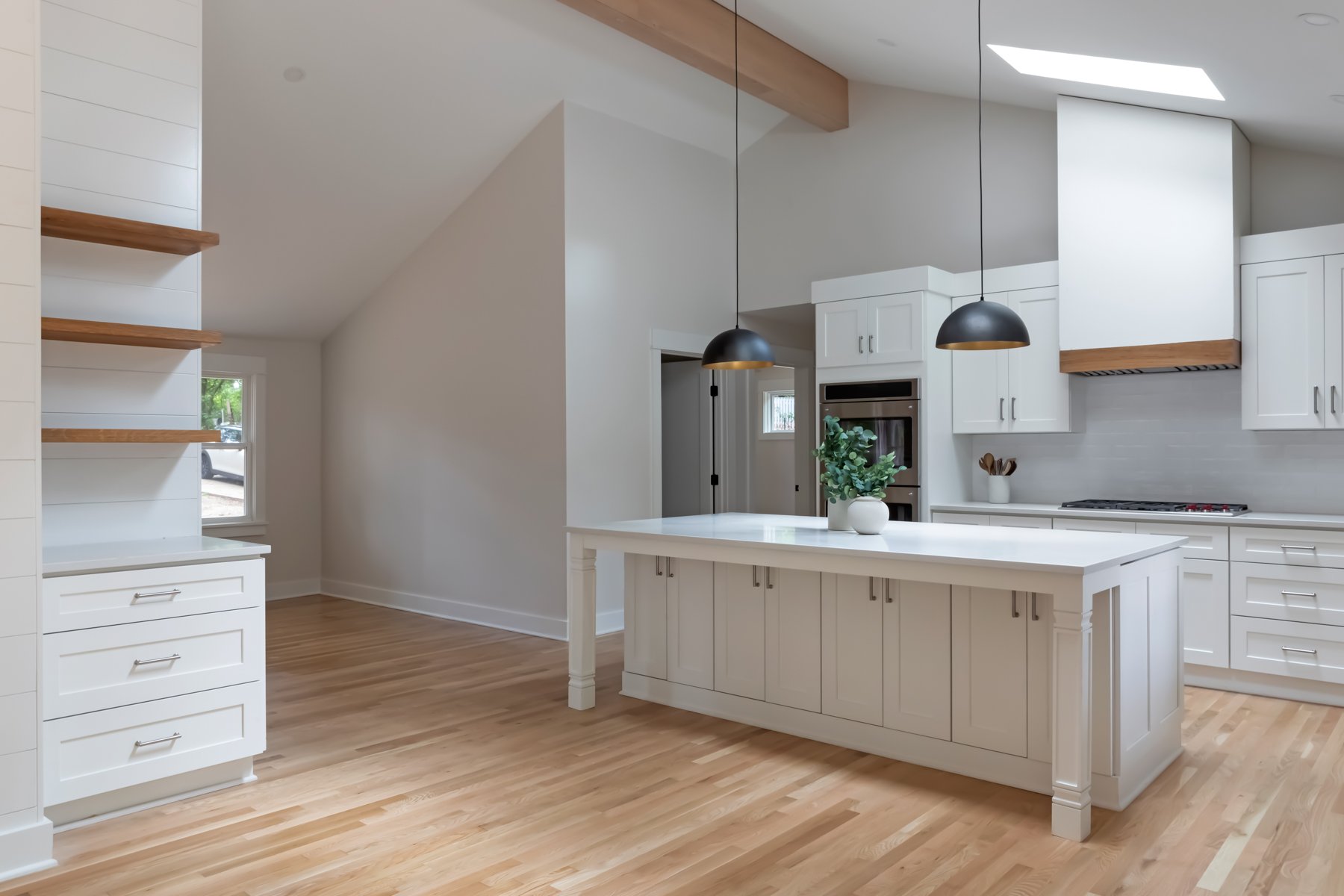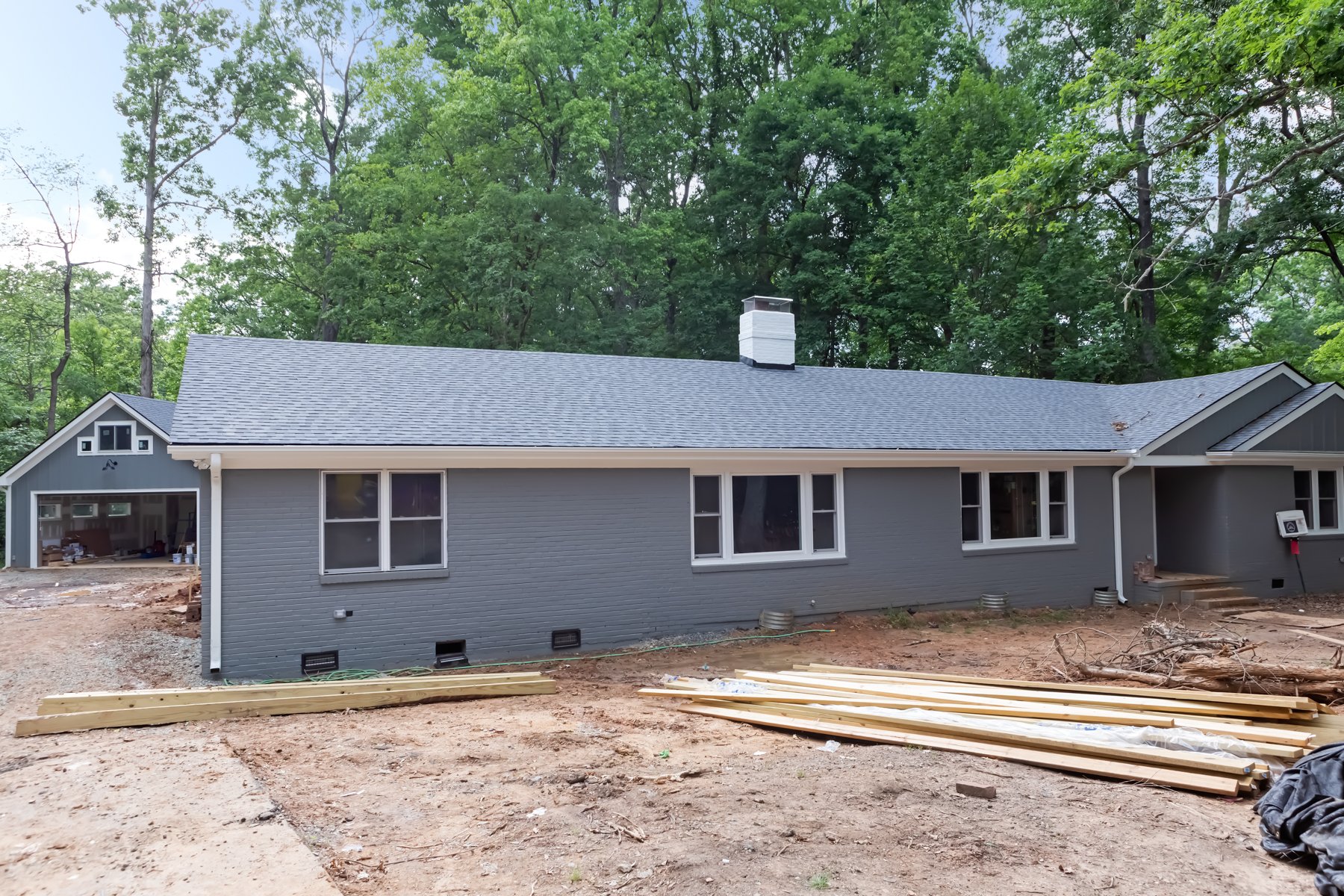Floor to Roof Transformation
Our clients purchased the property that had been untouched for many years. They immediately knew the entire space would need a major remodel.
We began by reworking the floorplan to achieve a space that fit our clients’ needs.
In the newly opened and connected kitchen, living, dining rooms, we vaulted the ceiling to the roof rafters and installed new skylights for additional natural light.
Reclaimed white oak accents were used in the kitchen and living room and tie to the charm of the refinished original white oak floors.
In the redesign, we also increased the primary bathroom size, while updating the design.
On the left side of the house we demolished an old addition and rebuilt it to match the original home. This space added an additional bedroom, bathroom, office, and mudroom with an entrance to the new carport on the back.


















