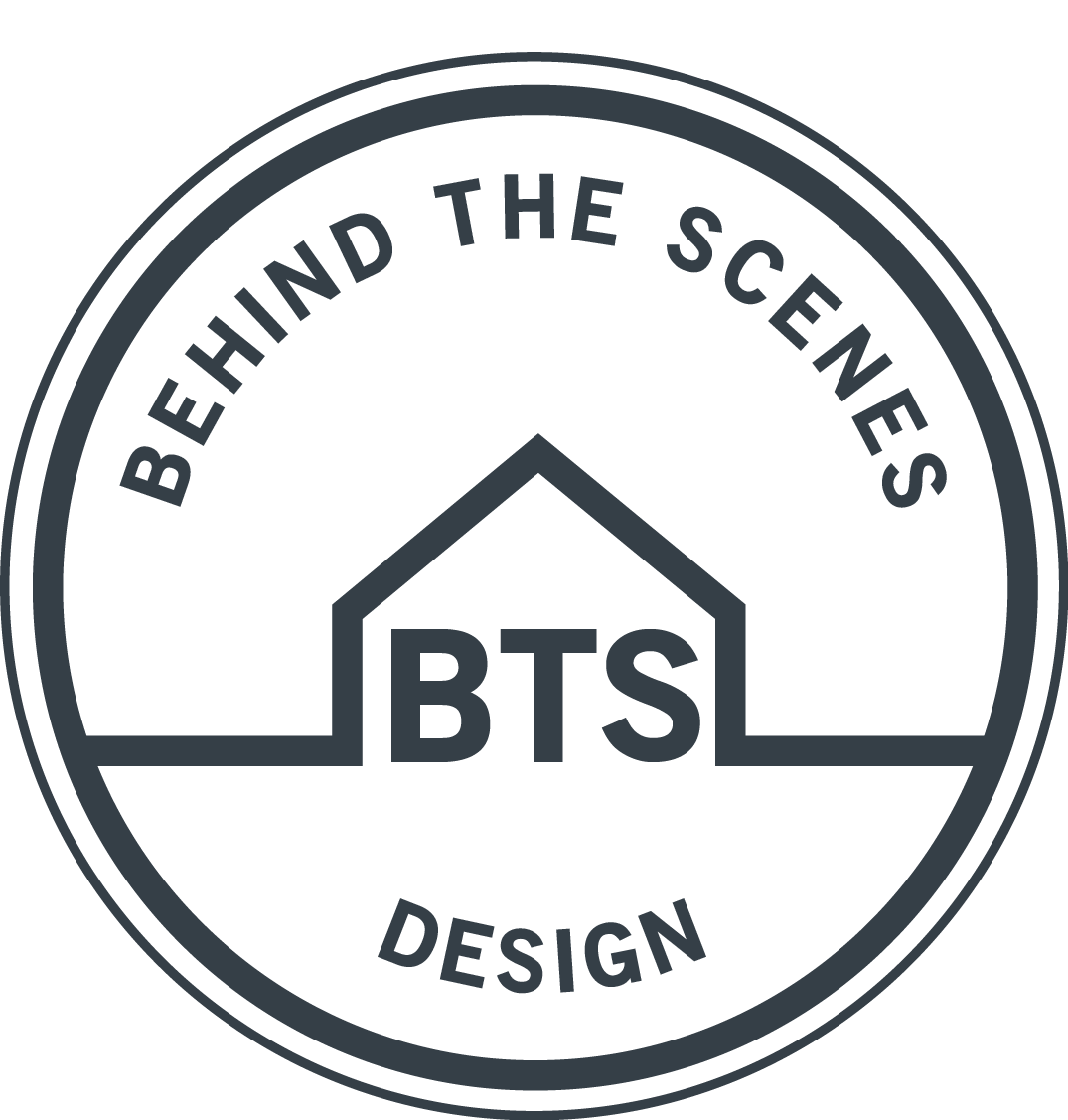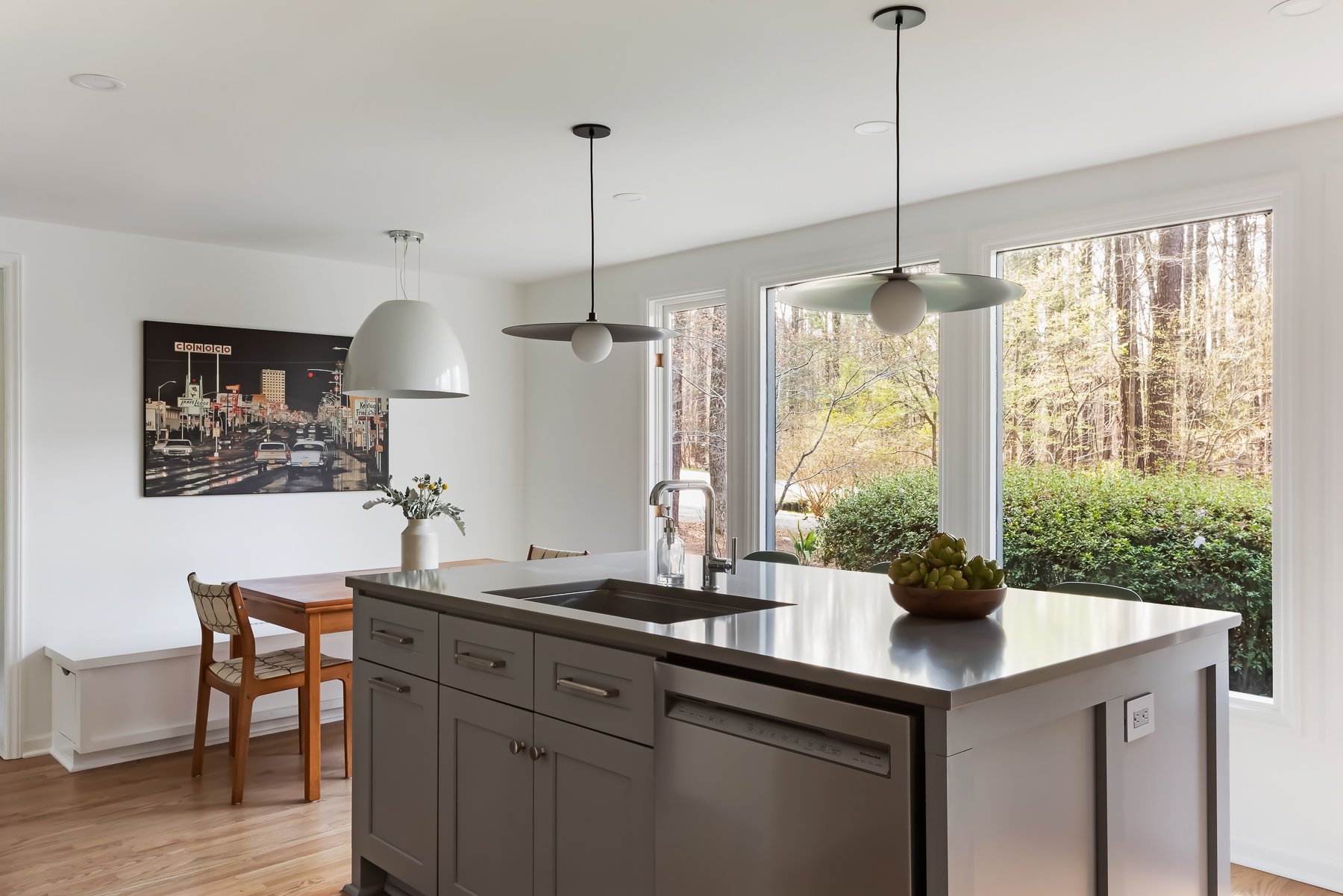Phase Two Kitchen Remodel
Just one year after BTS Design completed their primary suite transformation, our clients returned, ready to remodel their kitchen.
To seamlessly join the eat-in kitchen and main cooking area, the tall, dated bar was removed to make room a large island. Situating it lengthwise encourages flow between the spaces.
By relocating the pantry from the stove wall to the underutilized cubby under the loft stairs, countertop space to the left and right of the range nearly doubled.
A custom banquette for the dining table includes hidden storage and an easy side-access drawer.








