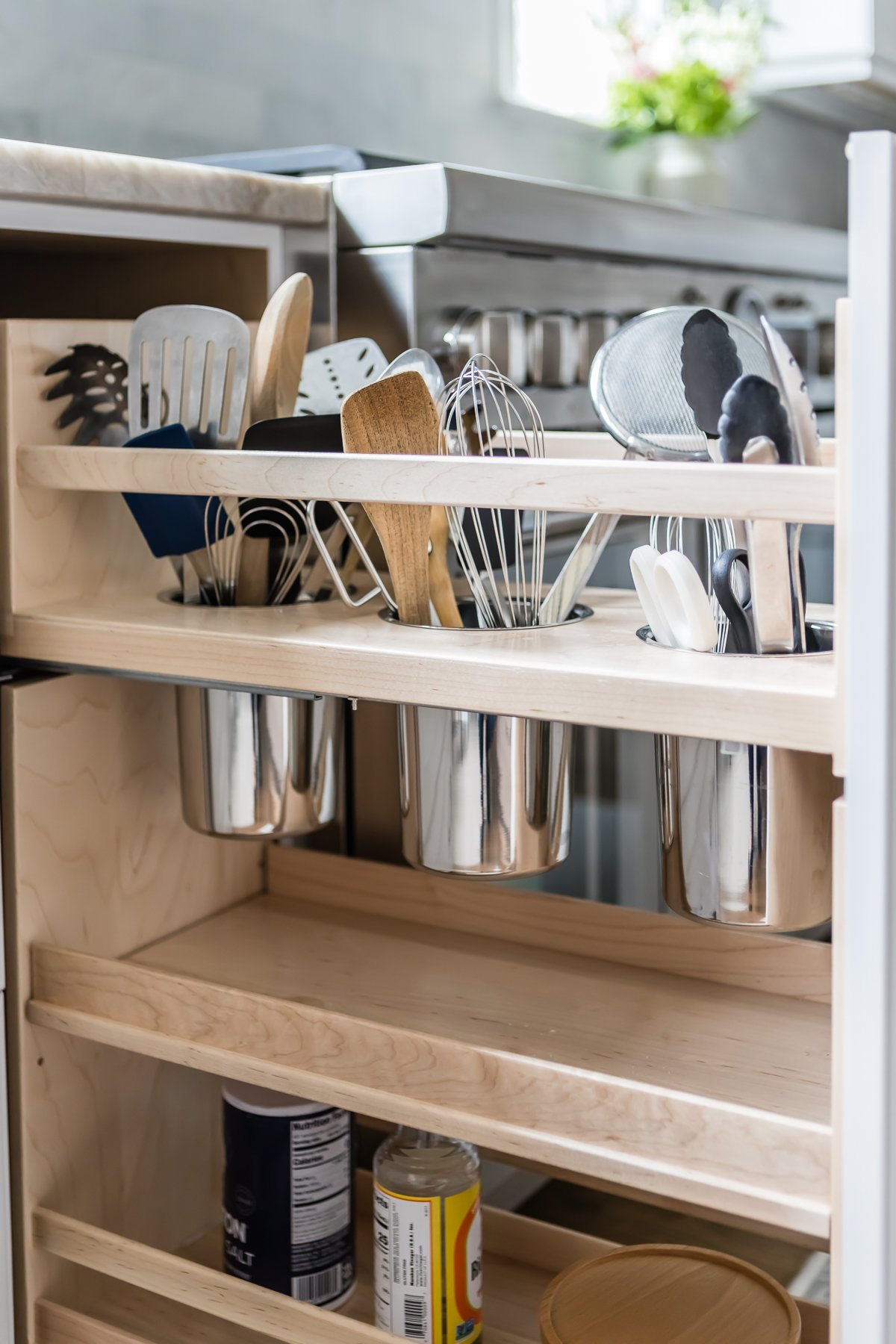Traditional Kitchen & Bath
After living in their beautiful, traditional home for several years, our clients knew they needed more space and more organization tools in their kitchen and bath remodel.
In the kitchen, we opened up the floor plan, installed floor to ceiling semi-custom cabinetry with a large island, full-sized pantry, 48” range and quartzite countertops.
Special attention was paid to organizational features hidden within the cabinetry.
A dated powder bathroom was relocated to expand the kitchen and rebuilt with a fun new look that includes custom wallpaper and glam fixtures.
The primary bathroom was also completely remodeled to include a large vanity and marble tiled shower, a space for built-in hampers and custom features.
We completed this main floor remodel outside, where we covered the deck with a roof, skylights, and a pine tongue and groove wood ceiling to give warmth and texture. Composite decking will extend the life of the porch that now extends out to a new blue stone patio.
















